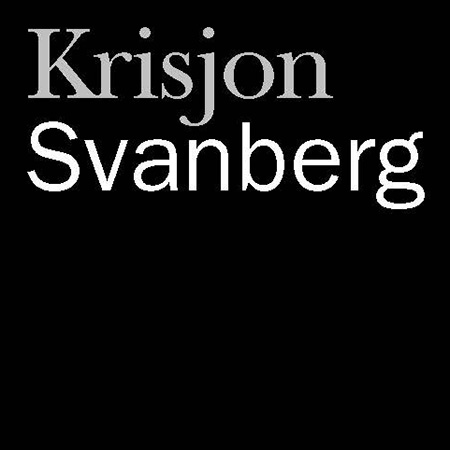A modern cottage “stuga” designed for a lake front property in Huddinge Stockholm Sweden. The small building footprint 65 sq M (700 sq ft) allows the triangulated building wedge to be efficiently embedded into the sloping topography and engaged into the sloping site. The roof slope is designed to open up vertically towards the lake at one end while the opposite end slopes entirely to natural grade allowing for a ramp onto the roof for maintenance and snow removal in the winter while also reducing the visible mass of the structure from the street. The fireplace, a common element and central to the heating requirements in winter is provided by a free-standing prefabricated metal unit which is prominent in a main corner of the Living Room. A large welded steel plate fire wood storage box is located at the front entrance of the building and integral to the architecture.
Moderna Stuga Koncept 3
Huddinge Stockholm Sweden






