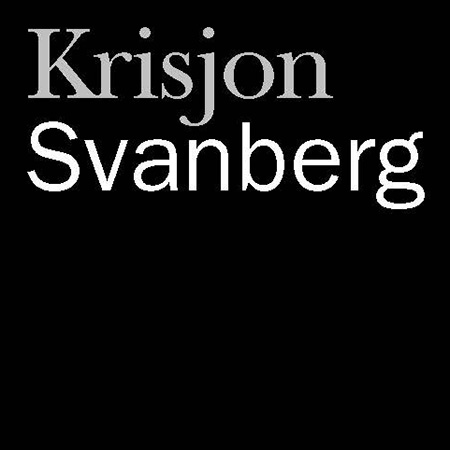MODERNA STUGA KONCEPT 7
A modern guest house “Stuga” located on a nature preserve in Huddinge Southern Stockholm Sweden. Designed for a lakefront property-the house is approximately 65 sq. M (700 sq. ft.) The wedge geometry engages into the uphill side of the property with a large window system facing the view of Gommaren lake beyond. The building envelope & roof slope allows access for snow removal in the winter and reduces the building mass from the main street. Incorporated into the architecture is a custom steel plate wood storage section built-into the entry facade. The main living area flows through the large glass windows and door onto a deck for an outdoor experience. The custom wrought iron deck railing emulates the surrounding birch trees found on the property.
Modern Residential stair detail. Steel flat bar guard and handrails with thick one piece floating solid walnut dark-stained treads.
A modern residential bath located in Yountville Napa California. The bath incorporates a custom carrara marble interior, floating wood veneer vanity, large tile section shower and recessed natural and artificial light wells.
Butterfly Residence
A modern cafe wine lounge in the SoMa District of San Francisco. The existing warehouse building structure consisted of board-formed concrete walls and a wood bow truss roof. The building originally was a machine shop for ship engines for the San Francisco waterfront areas. The building included the original large industrial steel sash skylights providing for a very active naturally lit interior.
Residential plan elevation & plan diagrammatic sketch.
Modern residential project Hillsborough California-designed and developed with Essalat Architects AIA RIBA. This house, built over an existing foundation system, transformed a typical ranch house into this two-story contemporary residence for a young family. In plan the open layout of the house faces east to a view of the San Francisco bay. White cubic forms and exposed steel detailing distinguish the exterior, where on the street front a port-cochere and limestone bubbler mark the entry. On the interiors figured anegre veneers bring warmth and richness to sharp contemporary detailing.
Modern single family residential project in Hillsborough California-designed and developed with Essalat Architects AIA RIBA
Modern residential project in Hillsborough California-designed and developed with Essalat Architects AIA RIBA.
Modern residential project in Hillsborough California-designed and developed with Essalat Architects AIA RIBA.
Concierge station schematic design-Grand Hyatt Hotel San Francisco California
Modern urban tennis club sports facility-conceptual design-transparent model.
Modern residential tower study. A conceptual sketch of a narrow tall residential 6-story building with roof terrace lounge. A post-tensioned concrete frame with internal columns and thin steel curtain wall skin. A combination of transparent and translucent fenestration with operable sections for natural passive ventilation.
Moderna Stuga Koncept 3+4
A modern single-family residence located in Atherton California. Project designed and developed with Essalat Architects AIA RIBA.
A modern single-family residence located in Hillsborough California. Project designed and developed with Essalat Architects AIA RIBA.
A modern single-family residence located in Atherton California. Project designed and developed with Essalat Architects AIA RIBA.
A modern single-family residence located in Atherton California. Project designed and developed with Essalat Architects AIA RIBA.
Aerial site view of a modern single-family residence located in Atherton California. Project designed and developed with Essalat Architects AIA RIBA.
A modern boutique winery located in Napa County. Project designed and developed with MG & Co. Architects San Francisco.
Modern residence Hillsborough California
Building section through main entry stair hall. Designed and developed with Essalat Architects AIA RIBA.
Modern Urban Townhouse project in San Francisco California. A four story two unit residential structure located in the Pacific Heights district. The structure composed of exposed wide flange steel, CIP, board-formed concrete, exterior and interior wood framing. The exterior finishes consisted of limestone, steel plate sheet, and stucco. The exterior window and door systems specified as all dark anodized aluminum. This project designed and developed with Essalat Architects AIA RIBA.
Modern wine tasting room in Atherton California. This modern wine room incorporates a large steel bar wine bottle rack and steel plate storage cabinet below. The room isolated from the main residential rooms and is completely temperature and humidity controlled. Design, development and detailing with Essalat Architects AIA RIBA.
Modern Winery Napa California
A complete winery facility for production and hospitality provisions. This boutique 50,000 case facility incorporates full tasting room, dining capabilities and lab. The modern “barn-like” structures envelope consists of travertine stone walls, steel windows & doors with a standing seam metal roof with exposed wood timber eaves. Design, development and detailing with MG & Co. Architects San Francisco California.
MODERN URBAN TENNIS CLUB FACILITY
Schematic model view of the front entry ramp and landscaped courtyard.
Exterior elevation drawings for a modern residential project located in Hillsborough California-designed and developed with Essalat Architects AIA RIBA.
Exterior facade elevation of a modern two-unit residential townhouse located in San Francisco California-designed and developed with Essalat Architects AIA RIBA.
Butterfly House
Butterfly House elevations and entry section
Butterfly House landscaped view
Butterfly House
Butterfly House entry elevation and section.
AUDIO VEKTOR STUDIOS
A modern project recording studio. Interior design, furniture, fixtures and audio equipment.
Art Studio
Front elevation concept study. Pre-cast concrete with solid cylinder glass lenses.
Art Studio
Concept plans and exterior elevations.
MODERN RESIDENCE
El Sargento Mexico
Villa El Sargento Mexico Baja California Sur-aerial roof view.
Villa El Sargento
El Sargento Mexico
A new modern 3,600 sq. ft. Villa residence in El Sargento Baja California Sur. The main floor plan geometry is essentially a “U” shape with central courtyard and primary views towards the Sea of Cortez beyond. The house construction consists entirely of CMU-concrete block, CIP concrete, stone veneer, dark-anodized aluminum storm windows.
MODERN RESIDENCE San Carlos California
Monern Guest House
Modern residence in Hillsborough California. Designed and developed with Essalat Architects AIA RIBA
Modern single-family residence concept design.
TOWER 7-A modern seven unit luxury residential tower. Concept design and development.
TOWER 7-A modern seven unit luxury residential tower. Concept and design development.
Modern lobby perspective sketch
Modern residence concept elevation.




